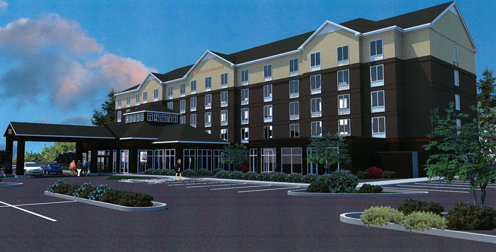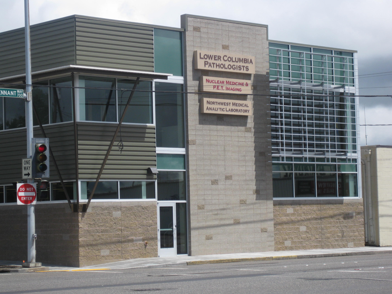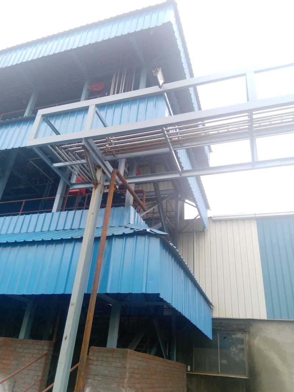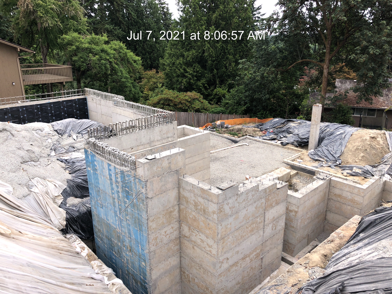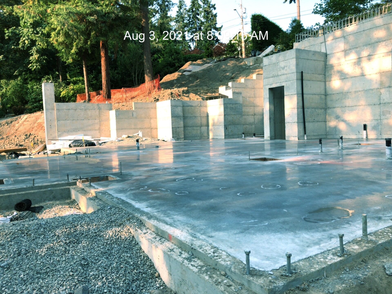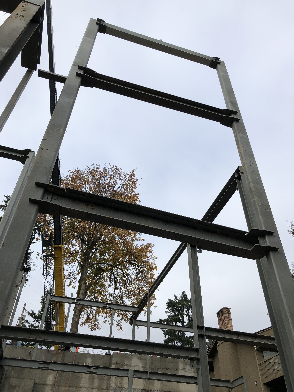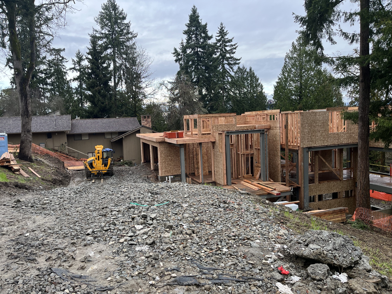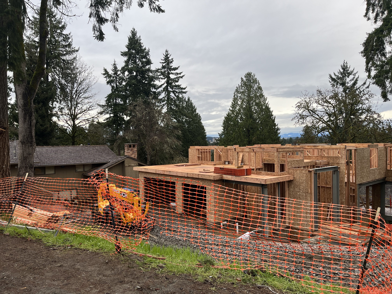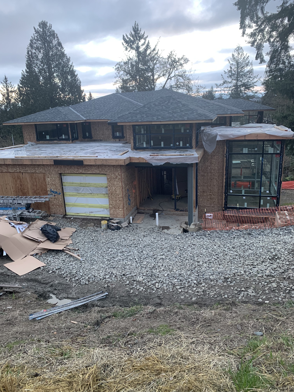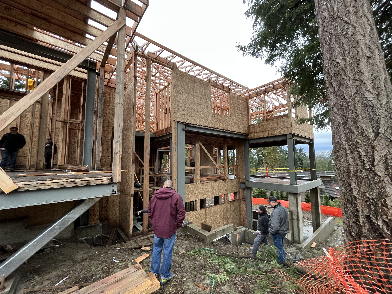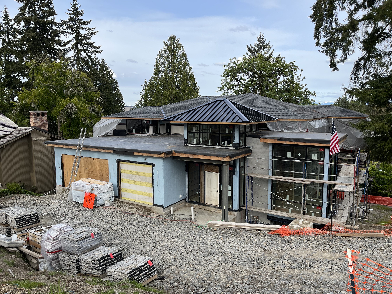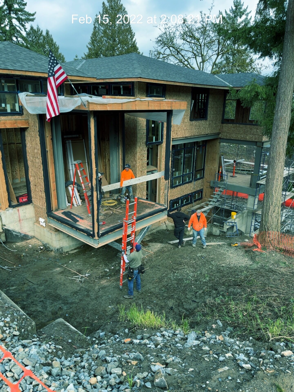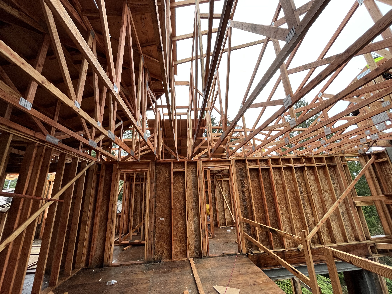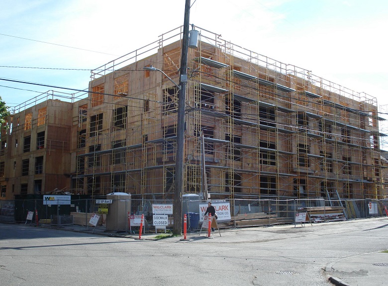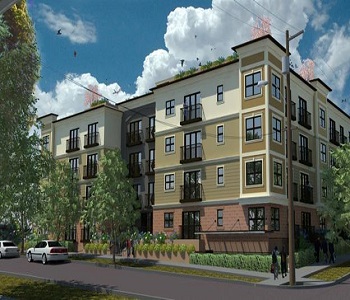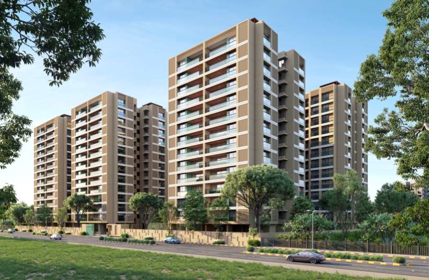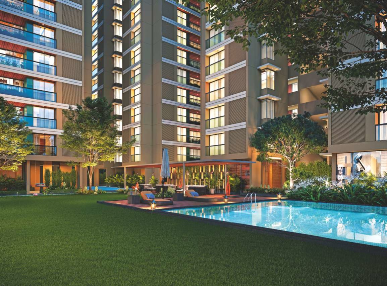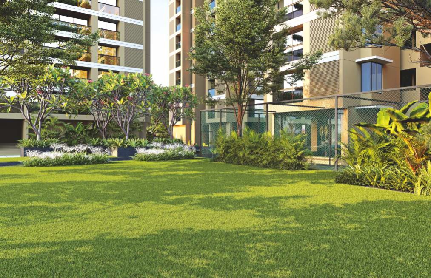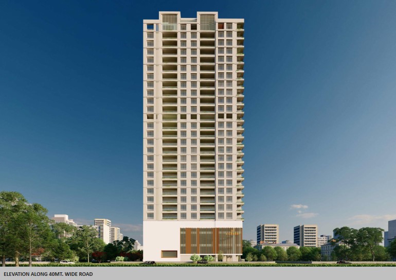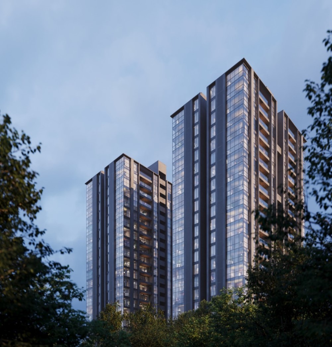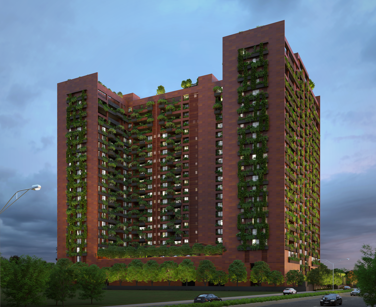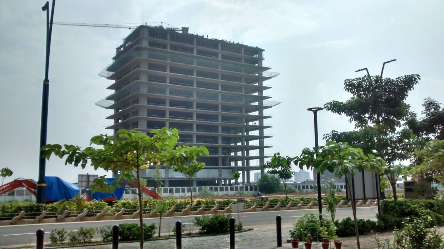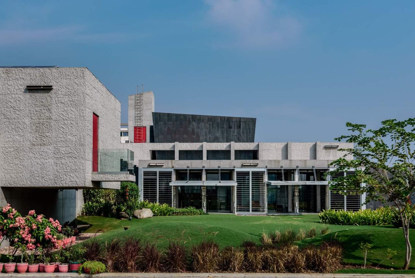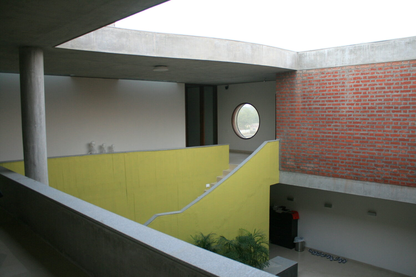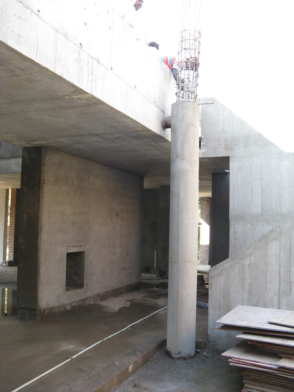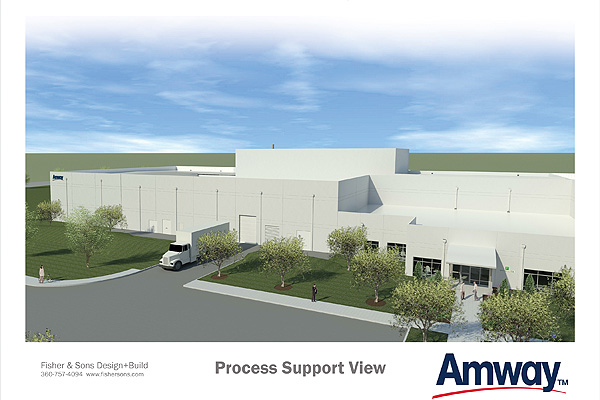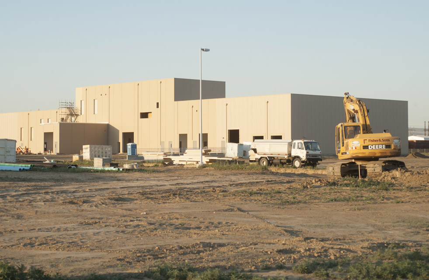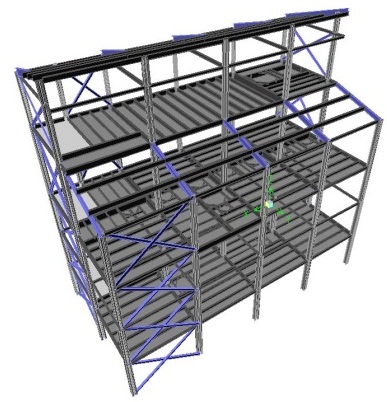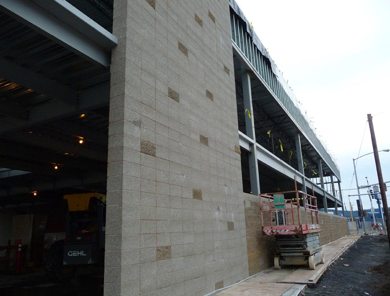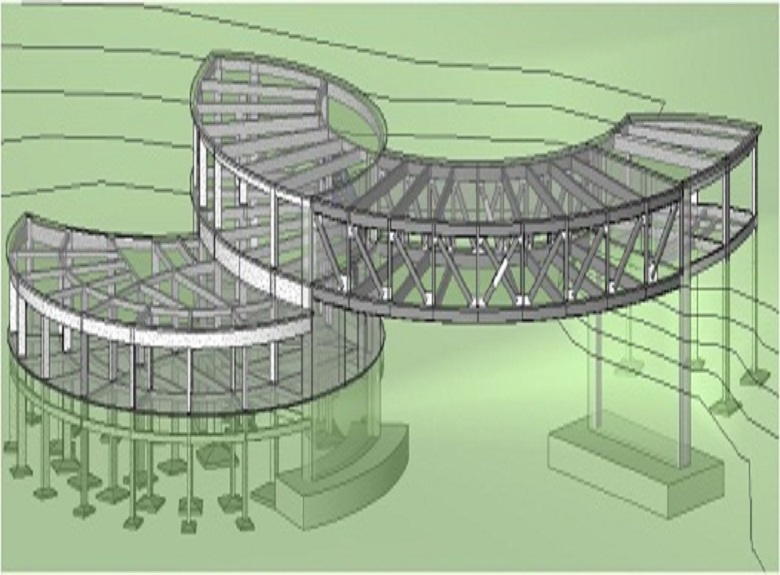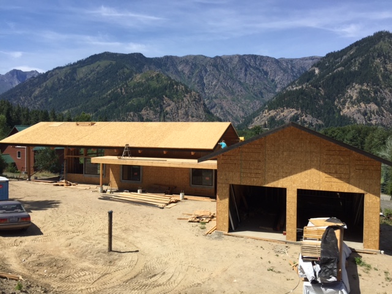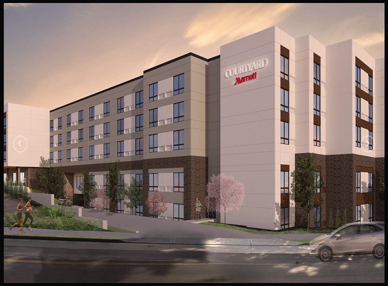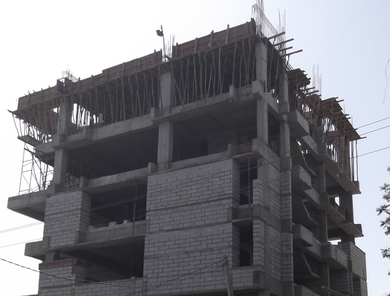Silver Bay Valdez
Complex Structures, Simple Solutions
Complex Structures, Simple Solutions

Aquatica - Surat, Gujarat, India

Union Residency - Surat, Gujarat, India

Shree Tirupati Balaji Township - Unn, Gujarat, India

18th Avenue Apartments - Seattle, WA, USA

Capital-2 - Ahmedabad, Gujarat, India

Riviera Flories- Skycity - Ahmedabad, Gujarat, India

The Signature - GIFT City, Gandhinagar, Gujarat, India

World Trade Center-GIFT City, Gandhinagar, Gujarat, India

The Brigade-GIFT City, Gandhinagar, Gujarat, India

Gala Bellissimo - Ahmedabad, Gujarat, India

Satyamev Luxor - Ahmedabad, Gujarat, India

La Marque- Ahmedabad, Gujarat, India

Rivanta - Gandhinagar, Gujarat, India
FK House, Bellevue, WA, USA (A PSM Project)
Residential - Bungalows
Project Information
Details:
10,300 sq ft single-family residential building with a basement and 2 stories.
Components:
RC Retaining Walls, Steel, Wood, and RC Frames with Wood Shear Walls, Steel Moment frames, and RC Shear Walls.
Services Provided:
Detailed structural analysis and design of this complex residential building were carried out with various lateral force-resisting components to meet the architect's vision. The building consists of a complex combined gravity and lateral load-resisting system involving three different materials (wood, steel, and RC). The final structural drawing submission along with the entire project coordination with multiple disciplines during the design phase was provided using BIM.
Project Highlights:
The building was built over a steep grade with a grade difference of over 14’-0’ from one end to the other. The building consists of very large open areas and large areas of glass exterior. The building consists of a complex combined gravity and lateral load-resisting systems. All internal-external structural steel moment frames are exposed & used for aesthetic purposes.
18th Avenue Apartments - Seattle, WA, USA
Residential - Apartments
Project Information
Details:
62,766sft building with one basement parking and four stories above podium with rooftop garden and amenities.
Components:
RC Columns, Beams, Shear Walls + PT transfer slab + Wood framed building with wood shear walls. Shallow spread footings and steel soldier pile retaining walls.
Services Provided:
Structural design support for SD, DD, Permit, and CD; Construction administration-related services; Creating and managing BIM for the project.
Project Highlights:
The four-storied wood building is supported by a PT transfer slab/podium at the ground level. The podium has an interior courtyard. The basement provides parking and a few residential units. Permanent excavation shoring using steel soldier piles and a concrete wall, next to the ramp, is used to support an existing house adjacent to the property. Temporary excavation shoring with steel soldier piles was designed along the two streets to help construction. A detailed two-stage structural analysis was carried out for seismic loads. The final structural drawings along with the entire project coordination with multiple disciplines during design phases were provided using BIM.
Rivanta - Gandhinagar, Gujarat, India
All Projects - Structural Audits
Project Information
Details:
7,06,519sft project with two 21-storey residential buildings with a common podium and two levels of basement parking.
Components:
RC slabs, RC/PT beams, RC columns, RC shear walls and moment frames.
Services Provided:
SMV carried out a structural audit/review for this project and provided the final approval of the structural design. We conducted a structural peer review for this project and approved the final structural system and framing plans. We checked the load path and structural behavior of the structural system carefully. We gave several comments on analysis models and structural systems to the SEOR during the review process. After the SEOR addressed all our comments, we issued a final structural audit certificate to the client.
Project Highlights:
The project consists of two 21-story residential towers. Each tower is dedicated to residential purposes and features a common podium at the ground level along with two basement levels designated for parking.
Client:
Pramukh Omkar Group
Aarti industries Limited - MCC Room, Dahej, Gujarat, India
All Projects - General
Project Information
Details:
G+1 MCC Panel Room with plan dimensions 15m x 7.5m with consideration for future expansion of 1 floor.
Components:
R.C.C Beam + R.C.C Column + R.C.C Slab + R.C.C Moment Frame + Isolated foundation.
Services Provided:
SMV provided architectural and structural services. The project consists of a G+1 building to support an electrical MCC panel. False Floor framing is provided to support the MCC panel. SMV is involved from schematic design to the completion of the project. SMV prepared architectural drawings, detailed structural calculations, and drawings for the building.
Project Highlights:
The structure is designed for supporting heavy electrical panels that control the electricity flow for the plant. Special attention is given to fire safety while preparing the architecture of the building as the building accommodates electrical equipment. A special moment-resisting frame structure is designed to cater for seismic events.
Client:
Aarti Industries
La Marque- Ahmedabad, Gujarat, India
All Projects - Structural Audits
Project Information:
Details:
4,73,845sft 29-storey residential building with three basement parking levels.
Components:
RC slabs, RC/PT beams, RC columns, RC ductile shear walls and ductile link beams
Services Provided:
SMV carried out a structural audit/review for this project and provided the final approval of the structural design. A structural peer review was carried out of the structural systems, loading, load path, and structural behavior for this project. Our comments were documented in the form of correction cycles and submitted to the government authority. Final approval on the revised framing plans and structural systems was given by SMV in the STC meeting after the satisfactory incorporation of all our comments by the structural consultant.
Project Highlights:
The project is a single residential tower with 3 basement levels, a ground floor, and 29 floors. It has common amenity floors on the 3rd and 4th levels, an AHU room on the 2nd floor, and an electrical meter and panels room on the 1st floor. The residential floors are from the 5th to the 16th, with a skip floor on the 17th, and the remaining floors are residential, ending with a terrace.
Client:
Adinath Builders / (Gujarat Government)
Satyamev Luxor - Ahmedabad, Gujarat, India
Structural Audits - Structural Audits
Project Information
Details:
7,01,927sft project with two 20-storey residential buildings over a common two podium floors, ground floor and basement parking.
Components:
RC slabs, RC/PT beams, RC columns, RC shear walls and moment frames.
Services Provided:
SMV carried out a structural audit/review for this project and provided the final approval of the structural design. A careful evaluation of the load path and structural behavior was carried out. At the end of the comprehensive review, a report documenting all structural analysis & design issues and comments was provided to the structural consultant. After addressing all the comments by the structural consultant, a Structural Audit Certificate was provided to the client.
Project Highlights:
The project is comprised of two towers, each featuring 20 residential levels, a hollow plinth floor, and four common floors, which include a basement, a ground floor, and two podium floors.
Client:
Satyamev Group.
The Brigade-GIFT City, Gandhinagar, Gujarat, India
Structural Audits - Structural Audits
Project Information
Details:
3,47,000sft project with two basement level parking, fourteen upper floors, a roof terrace, LMR & and an overhead water tank.
Components
PT and RC slabs, RC beam-column + RC shear walls + Special moment resisting frames.
Services Provided:
Working as a Proof Check Consultant (PCC) for GIFT City, SMV teamed up with H+P, Chicago to undertake a structural peer review of the project. A comprehensive peer review report documenting all deficiencies and stipulating recommendations on all possible cost-saving options by optimizing structural layout was provided to the GIFT City. We also reviewed and approved the façade design as well as the floor strengthening schem (post construction) to increase floor live load capacity.
Project Highlights:
All floors were designed as PT slabs. Level difference at the podium level was achieved with RC beams in combination with PT slabs. Roof level steel pergola & façade designs were also reviewed by us.
Gala Bellissimo - Ahmedabad, Gujarat, India
Structural Audits - Structural Audits
Project Information
Details:
11,25,874 sft, 21-storey Residential project with three basement parking levels.
Components:
RC slabs, PT beams, RC columns + RC shear walls + Moment frames.
Services Provided:
SMV carried out a structural audit/review for this project and provided the final approval of the structural design. Gravity and lateral load paths, and structural behavior of the members were thoroughly evaluated. During the review process, critical comments on the analysis models and structural design were provided to the structural engineer of record (SEOR) via several corrections cycles. Subsequent to satisfactory resolution of all our comments by the SEOR, the final structural audit certificate was issued to the client. As a part of value engineering, a few suggestions/recommendations on structural systems, for better performance and for construction ease, were provided to the client.
Project Highlights:
The project has a single tower. There are 3 Basements + Ground Floor + Podium floor +Amenity Floor + Typical Floor (1st floor to 15th Floor) + Duplex Floors (16th to 19th Floor) + Overhead water Tank in the building.
Aarti Industries Limited-Neo to Saffron Plant, Dahej, Gujarat, India
Industrial - General
Project Information
Details:
A 42.0m long pipe rack road crossover with 2 tiers to support process & utility piping with a top tier to support instrument & cable trays from different units of the entire plant.
Components:
Structural steel framing over concrete pedestals + steel braced frames + shallow foundation
Services Provided:
SMVE provided full structural services from concept to construction including fabrication drawings. The project coordination, with multiple disciplines, during the design phase was provided.
Project Highlights:
Trussed pipe rack road crossover was designed to carry pipes & cable trays over longer spans at road crossings. We designed bracket connection to support truss and ease of installation and rapid erection. Vertical steel braced towers & footings were designed to support the pipe rack cross-over.
Rallis India Ltd. - Warehouse Expansion, Gujarat, India
Industrial - General
Project Information
Details:
The expansion of 6200sft x 39.4ft high warehouses with RC mezzanine floor.
Components:
RC beam-column slab, steel roof trusses, shallow Foundation
Services Provided:
SMVE evaluated the structural stability of the 15-year-old existing structure for the new expansion of the warehouse. RC beam-column frame structure supporting long span roof trusses were used for the expansion. SMVE provided complete design and working drawings. SMVE extended its services to the client during CA work.
Project Highlights:
SMVE designed 157ft span new truss for the expansion that was supported on the RC columns. Also, a partial mezzanine floor for storage was added extending the existing mezzanine storage. SMVE evaluated the condition of existing elements for new storage loadings as well.
Bluetex Industries Pvt. Ltd Unit (I), Panoli, Gujarat, India
Industrial - General
Project Information
Details:
8,000sft of production block (3 story plant), storage facilities, boiler and cooling unit, pipe rack (25m long), tank farm, and other misc. components. Structure heights ranging from 3m to 20m.
Components:
Steel gravity frames + braced frames + pile foundations. The mezzanine floor is laterally supported by knee-braced frames.
Services Provided:
SMVE provided structural design services for the whole chemical plant. Design and drawings were provided using BIM 3D model for production block, storage area, boiler room, cooling tower foundation, pipe rack, etc. Additionally, architectural and process components were modeled to showcase the complete plant.
Project Highlights:
The production block is a steel-framed building supporting heavy industrial equipment and tanks. This block consists of braced frames as a lateral system located to avoid any obstruction to plant internal movements. A Pile foundation system was provided for the production block. Storage area block was designed and constructed under the existing warehouse PEB. Column were strategically located to avoid internal movement of forklift. The storage area is completely independent of the PEB structure to avoid retrofit of the same. SMVE guided the client and contractor through the entire process from schematic design to the construction documents including construction administration. Regular site visits were conducted to monitor the progress and quality of construction.
Yash Specialty Chemicals LLP, Dahej, Gujarat, India
Industrial - General
Project Information
Details:
25,000sft production building with G+5 stories supported on pile foundation.
Components:
Steel framed building has a combination of steel moment-resisting frames in transverse and steel braced frames in longitudinal direction. The building is supported on pile foundation.
Services Provided:
Architectural and structural design and detailed drawings as well as construction support documents were provided using CAD. The architectural and MEP models were created using BIM. Tender documents for civil, structural, and architectural work were also prepared and submitted to the client.
Project Highlights:
The structure supports and is designed for heavy industrial equipment, tanks, pumps, etc. Due to the project's proximity to the coastal area, pile foundation was used. A combination of steel braced frames and moment frames was used to resist wind and seismic lateral loads. SMVE guided the client & contractor through the entire process from schematic design to the construction documents including construction administration.
GEPIL- Admin Office - Haryana, India
Commercial - Offices
Project Information
Details:
12,000sft corporate office building
Components:
RC, Composite steel beams + Concentric steel braced frames, Reinforced concrete shear wall
Services Provided:
Full structural design services to meet the project requirements. Design of RC/Structural steel framing & detailed drawing using building information model.
Project Highlights:
This is a high-end two-story corporate office building. The second floor is designed as a curved bridge with a maximum span of 120 ft on the curve. Curved boxed steel sections were used in the trussed bridge with a partial composite concrete floor to frame the second floor of this building. The inner truss and the outer truss were supported on concrete walls which were designed as shear walls and retaining walls.
Amantra Residence - Surat, Gujarat, India
Residential - Apartments
Project Information
Details:
29000 sqft residential project with parking + 5 levels. Landscaped roof with garden, lounge, other amenities, and a swimming pool.
Components:
RC slabs/flat slabs + RC moment-resisting frames
Services Provided:
SMVE rendered structural design services to meet the project requirements including site visits for structural supervision during construction and provided solutions during construction.
Project Highlights:
This is a private residence for luxury living. Cantilevered decks were provided for aesthetics as well as for maximizing lighting. Garden space with a lawn, a lounge, and a swimming pool have been provided at the roof. Flat slabs, at some levels, were designed for ease of construction and architectural requirements.
Shree Tirupati Balaji Township - Unn, Gujarat, India
Residential - Apartments
Project Information
Details:
10,00,000 sq ft. of total construction. Project consists of 31 six storied buildings.
Components:
RC flat slabs + Special reinforced concrete shear wall
Services Provided:
SMVE designed RC flat-slab systems for structures & provide detailed/construction drawing. The entire project was executed and delivered on the BIM platform.
Project Highlights:
These six-storied buildings are with several different building plans to accommodate different configurations. It is designed with RCC columns, shear walls, and flat plate slabs. This system is adopted to optimize the cost of structure as well as the speed of construction.
World Trade Center-GIFT City, Gandhinagar, Gujarat, India
Structural Audits - World Trade Center-GIFT City, Gandhinagar, Gujarat, India
Project Information
Details:
13,50,000 sft project with two 6-storied commercial buildings, a 17-story and a 28-story residential buildings atop a common podium slab over two basement parking levels.
Components:
PT slabs, RC beam-column + RC shear walls.
Services Provided:
As a Proof Checking Consultant (PCC) for the GIFT City, SMV teamed up with H+P, Chicago to undertake a structural peer review for this project. A comprehensive peer review report documenting all deficiencies and recommendations for improving building performance and optimizing structural system was provided to the GIFT City in close coordination with the engineer of record. Final structural design documents were reviewed and approved by SMV.
Project Highlights:
Four separate buildings of varying heights with different lateral force resting systems transferring lateral load to a common podium at ground level required careful evaluation of the load path. SMV provided critical design guidance to the EOR regarding design issues. We helped augment building performance and optimize structural system.
Pipe Rack: Aarti Industries, Dahej, Gujarat, India
Industrial - General
Project Information
Details:
1000 m long pipe racks with 5 tiers to support process & utility piping with top tier to support instrument & cable trays from different units of the entire plant.
Components:
Structural steel framing over concrete pedestals + steel braced frames + shallow foundation.
Services Provided:
SMV provided full structural services from concept to construction including fabrication drawings. Construction drawings & fabrication drawings were provided using BIM. The entire project coordination, with multiple disciplines, during the design phase was provided using BIM.
Project Highlights:
Trussed pipe supports were designed to carry pipes & cable trays over longer spans at various road crossings. For lateral stability, plan bracings as well as vertical bracings were designed at critical locations. Expansion joints were provided to allow for lateral displacement. Detailing and coordination were carried out using BIM to ease fabrication.
The Signature - GIFT City, Gandhinagar, Gujarat, India
Structural Audits - The Signature - GIFT City, Gandhinagar, Gujarat, India
Project Information
Details:
2,50,000 sft project with a sixteen-story office building atop an underground parking.
Components:
PT slabs, RC beam-column + RC shear walls.
Services Provided:
As a Proof Checking Consultant (PCC) for the GIFT City, SMV teamed up with H+P, Chicago to undertake a structural peer review for this project. A comprehensive peer review report documenting all deficiencies and stipulating recommendations on all possible cost-saving options by optimizing structural layout was provided to GIFT City in close coordination with the engineer of record. Final structural design documents were reviewed and approved by SMV.
Project Highlights:
A skywalk bridge connecting this building and an upcoming nearby building has been proposed. The building has been checked for the future provision of the skywalk bridge. The building was inaugurated by the Prime Minister Narendra Modi.
Riviera Flories- Skycity - Ahmedabad, Gujarat, India
Structural Audits - Riviera Flories- Skycity - Ahmedabad, Gujarat, India
Project Information
Details:
18,81,470 sft project with five 21-storey residential buildings atop a common podium over two levels of basement parking.
Components:
RC slabs, beams, columns + RC shear walls + shallow foundation.
Services Provided:
SMV carried out a structural audit/review for this project and provided the final approval of the structural design. Comprehensive evaluation of the load path and associated structural behavior of the members were investigated with state of the art software by our experienced team. Several cycles of deficiency reporting were carried out until all deficiencies in structural design were corrected. A final structural audit certificate was then issued to the client.
Project Highlights:
This project consists of five buildings, each 21 stories residential towers, above a common podium at ground level and 2 basements parking levels. The podium has children play area, cricket pitch, swimming pool & others amenities.
Union Residency - Surat, Gujarat, India
Residential - Apartments
Project Information
Details:
300,000 sft project with four 11-story buildings. Recreational/common spaces are provided on roofs that are connected by sky bridges.
Components:
RC moment frames + Special reinforced concrete shear walls.
Services Provided:
Provided complete structural engineering services from schematic design to the construction documents and construction administration.
Project Highlights:
The high-end 11 story towers are connected at roof with a total of 6 sky bridges which also serve as jogging tracks. A swimming pool with a deck is also provided at roof level.
Aquatica - Surat, Gujarat, India
Residential - Apartments
Project Information
Details:
325,000 sft project with one level of basement parking and four thirteen storied apartment buildings atop podium with landscaping and amenities.
Components:
Shallow footings, RC columns, beams, slab + RC moment resisting frames.
Services Provided:
Full structural design services to meet the project requirements. Construction administration services including periodic site supervisions for structural components. Provided solutions to the general contractor for ease of construction.
Project Highlights:
This high-end residential/resort living project is by the Arabian Sea shore. A central underground parking space caters to all buildings with recreational spaces including swimming pools and plaza atop parking. Large cantilevered balcony slabs without beams providing ‘fin’ look is the central architectural theme of the project.
Janak Mistry Bungalow - Surat, Gujarat, India
Residential - Bungalows
Project Information
Details:
8,000 sft, two-storied single family residential project.
Components:
RC Frames + RC Shear Walls.
Services Provided:
Full structural design services to meet the project requirements. Design of RC/Structural steel framing & detailed drawing using building information model. Site inspections and construction administration services.
Project Highlights:
This is a high-end private residence with exposed RC work. The house features a floating multi-purpose room and hanging box architecture. It is designed using structural steel and composite members to achieve architectural goals and optimize the design.
Milan Dalal Bungalow - Ahmedabad, Gujarat, India
Residential - Bungalows
Project Information
Details:
10,000 sft, two-storied single-family residential project.
Components:
RC slabs + brick masonry load bearing walls.
Services Provided:
Complete structural design services to meet the project requirements. Designed RC/Structural steel framing mostly supported by brick masonary walls. Provided construction drawing using building information model. Site inspections and construction administration services were rendered.
Project Highlights:
This is a private residence designed with exposed brick and RC work. The architectural requirement of exposed brick work resulted in load bearing wall system. We used integrated RC components within un-reinforced masonry walls to ensure proper seismic resistance. Flat slabs were designed to be supported by such walls. Structural steel columns were also integrated to support balcony as well as large canopies.
Silver Bay Valdez
Special Structures - Special Foundations
Project Information
Size
-
Components
-
Services
-
Sustainability
-
Project Type
Special Structures - Special Foundations
Evil Bikes Mat foundation for PEMB
Special Structures - Special Foundations
Project Information
Size
-
Components
-
Services
-
Sustainability
-
Project Type
Special Structures - Special Foundations
Evil Bikes Mat foundation for PEMB
T-Bailey PEMB Foundation
Special Structures - Special Foundations
Project Information
Size
-
Components
-
Services
-
Sustainability
-
Project Type
Special Structures - Special Foundations
T-Bailey PEMB Foundation
Coastal Farm and Ranch Yakima
Renovations - Coastal Farm and Ranch Yakima
Project Information
Size
-
Components
-
Services
-
Sustainability
-
Project Type
Renovations - Coastal Farm and Ranch Yakima
Coastal Farm and Ranch Yakima
Wallace Farms Project 1 South Addition
Renovations - Wallace Farms Project 1 South Addition
Project Information
Size
-
Components
-
Services
-
Sustainability
-
Project Type
Renovations - Wallace Farms Project 1 South Addition
Wallace Farms Project 1 South Addition
Port Townsend Paper Co IBS Table R
Renovations - Port Townsend Paper Co IBS Table R
Project Information
Size
-
Components
-
Services
-
Sustainability
-
Project Type
Renovations - Port Townsend Paper Co IBS Table R
Port Townsend Paper Co IBS Table R
Toyota of Yakima - Expansion
Renovations - Toyota of Yakima - Expansion
Project Information
Size
-
Components
-
Services
-
Sustainability
-
Project Type
Renovations - Toyota of Yakima - Expansion
Toyota of Yakima – Expansion
TCF Pasco Employe Welfare
Renovations - TCF Pasco Employe Welfare
Project Information
Size
-
Components
-
Services
-
Sustainability
-
Project Type
Renovations - TCF Pasco Employe Welfare
TCF Pasco Employe Welfare
Renaud Elec Bldg - Longview
Renovations - Renaud Elec Bldg - Longview
Project Information
Size
-
Components
-
Services
-
Sustainability
-
Project Type
Renovations - Renaud Elec Bldg - Longview
Renaud Elec Bldg – Longview
BCS Warehouse 12 Raise Roof
Renovations - BCS Warehouse 12 Raise Roof
Project Information
Size
-
Components
-
Services
-
Sustainability
-
Project Type
Renovations - BCS Warehouse 12 Raise Roof
BCS Warehouse 12 Raise Roof
Lowcountry-Dentistry
Renovations - Lowcountry-Dentistry
Project Information
Size
-
Components
-
Services
-
Sustainability
-
Project Type
Renovations - Lowcountry-Dentistry
Lowcountry-Dentistry
HyVee Short Cuts
Industrial - Cold Storages
Project Information
Size
-
Components
-
Services
-
Sustainability
-
Project Type
Industrial - Cold Storages
HyVee Short Cuts
Commercial Cold Storage Dry Storage Addition
Industrial - Cold Storages
Project Information
Size
-
Components
-
Services
-
Sustainability
-
Project Type
Industrial - Cold Storages
Commercial Cold Storage Dry Storage Addition
Industrial - Cold Storages
Project Information
Size
-
Components
-
Services
-
Sustainability
-
Project Type
Industrial - Cold Storages
Newcold Burley – Low Bay Preliminary
Project Z
Industrial - Cold Storages
Project Information
Size
-
Components
-
Services
-
Sustainability
-
Project Type
Industrial - Cold Storages
Project Z
USCS Georgia Medline Site
Industrial - Cold Storages
Project Information
Size
-
Components
-
Services
-
Sustainability
-
Project Type
Industrial - Cold Storages
USCS Georgia Medline Site
Amway Extraction-Concentration Facolity
Industrial - General
Project Information
Size
-
Components
-
Services
-
Sustainability
-
Project Type
Industrial - General
Amway Extraction-Concentration Facolity
Chincholi Sugar, India
Industrial - General
Project Information
Size
-
Components
-
Services
-
Sustainability
-
Project Type
Industrial - General
Chincholi Sugar, India
Medical Arts Pavilion, USA
Healthcare - Medical Buildings
Project Information
Size
-
Components
-
Services
-
Sustainability
-
Project Type
Healthcare - Medical Buildings
Medical Arts Pavilion, USA
Lower Columbia Pathology Lab, USA
Healthcare - Medical Buildings
Project Information
Size
-
Components
-
Services
-
Sustainability
-
Project Type
Healthcare - Medical Buildings
Lower Columbia Pathology Lab, USA
Island Hospital Medical Building, USA
Healthcare - Hospitals
Project Information
Size
-
Components
-
Services
-
Sustainability
-
Project Type
Healthcare - Hospitals
Medical Arts Pavilion, USA
Kadlec West Clearwater MOB
Healthcare - Medical Buildings
Project Information
Size
-
Components
-
Services
-
Sustainability
-
Project Type
Healthcare - Medical Buildings
Kadlec West Clearwater MOB
Medical Office-2 Anacortes, WA, USA, (Project for PSM)
Healthcare - Medical Buildings
Project Information
Size
-
Components
-
Services
-
Sustainability
-
Project Type
Healthcare - Medical Buildings
Medical Office-2 Anacortes, WA, USA, (Project for PSM)
Magic Toyota
Commercial - Retail
Project Information
Size
-
Components
-
Services
-
Sustainability
-
Project Type
Commercial - Retail
Magic Toyota
Toyota of Yakima - Expansion
Commercial - Retail
Project Information
Size
-
Components
-
Services
-
Sustainability
-
Project Type
Commercial - Retail
Toyota of Yakima – Expansion
Toyota of Olympia
Commercial - Retail
Project Information
Size
-
Components
-
Services
-
Sustainability
-
Project Type
Commercial - Retail
Toyota of Olympia
Evergreen Ford lincoln
Commercial - Retail
Project Information
Size
-
Components
-
Services
-
Sustainability
-
Project Type
Commercial - Retail
Evergreen Ford lincoln
Toyota Car Dealership, USA
Commercial - Retail
Project Information
Size
-
Components
-
Services
-
Sustainability
-
Project Type
Commercial - Retail
Toyota Car Dealership, USA
Madera Retail Building
Commercial - Retail
Project Information
Size
-
Components
-
Services
-
Sustainability
-
Project Type
Commercial - Retail
Madera Retail Building
En-vision Commercial Building, Surat, Gujarat, India
Commercial - Offices
Project Information
Size
-
Components
-
Services
-
Sustainability
-
Project Type
Commercial - Offices
En-vision Commercial Building, Surat, Gujarat, India
488 N LaSalle
Commercial - Offices
Project Information
Size
-
Components
-
Services
-
Sustainability
-
Project Type
Commercial - Offices
488 N LaSalle
Henningsen Cold Storage and Norpac Office, USA
Commercial - Offices
Project Information
Size
-
Components
-
Services
-
Sustainability
-
Project Type
Commercial - Offices
Henningsen Cold Storage and Norpac Office, USA
Calvary Apostolic Tabernacle Church Addition
Educational - Community Centers
Project Information
Size
-
Components
-
Services
-
Sustainability
-
Project Type
Educational - Community Centers
Calvary Apostolic Tabernacle Church Addition
Community Hall & Guest House, Nana, Rajasthan, India
Educational - Community Centers
Project Information
Size
-
Components
-
Services
-
Sustainability
-
Project Type
Educational - Community Centers
Community Hall & Guest House, Nana, Rajasthan, India
KING ABDULAZIZ CITY FOR SCIENCE AND TECHNOLOGY
Educational - Community Centers
Project Information
Size
-
Components
-
Services
-
Sustainability
-
Project Type
Educational - Community Centers
KING ABDULAZIZ CITY FOR SCIENCE AND TECHNOLOGY
Community Hall, Sirohi, India
Educational - Community Centers
Project Information
Size
-
Components
-
Services
-
Sustainability
-
Project Type
Educational - Community Centers
Community Hall, Sirohi, India
H+P Loyola - CTRE
Educational - Colleges
Project Information
Size
-
Components
-
Services
-
Sustainability
-
Project Type
Educational - Colleges
H+P Loyola – CTRE
GRCC Trades
Educational - Colleges
Project Information
Size
-
Components
-
Services
-
Sustainability
-
Project Type
Educational - Colleges
GRCC Trades
Clark Elementary
Educational - Schools
Project Information
Size
-
Components
-
Services
-
Sustainability
-
Project Type
Educational - Schools
Clark Elementary
Issaquah Elementary 16
Educational - Schools
Project Information
Size
-
Components
-
Services
-
Sustainability
-
Project Type
Educational - Schools
Issaquah Elementary 16
Telecom Structure Project
Special Structures - Telecom / Powerline Structures
Project Information
Size
-
Components
-
Services
-
Sustainability
-
Project Type
Special Structures - Telecom / Powerline Structures
Telecom Strucutre Project
New Cold Burley - High Bay Foundation
Special Structures - Special Foundations
Project Information
Size
-
Components
-
Services
-
Sustainability
-
Project Type
Special Structures - Special Foundations
New Cold Burley – High Bay Foundation
Wylie Retaining Wall
Special Structures - Retaining Structures and Shoring
Project Information
Size
-
Components
-
Services
-
Sustainability
-
Project Type
Special Structures - Retaining Structures and Shoring
Wylie Retaining Wall
Darigold Dryer Re-Build Caldwell Idaho
Renovations - Darigold Dryer Re-Build Caldwell Idaho
Project Information
Size
-
Components
-
Services
-
Sustainability
-
Project Type
Renovations - Darigold Dryer Re-Build Caldwell Idaho
Darigold Dryer Re-Build Caldwell Idaho
Darigold Sunnyside
Seismic Evaluations & Retrofit - Darigold Sunnyside
Project Information
Size
-
Components
-
Services
-
Sustainability
-
Project Type
Seismic Evaluations & Retrofit - Darigold Sunnyside
Darigold Sunnyside
Three Seattle Schools - Reroof and Seismic
Seismic Evaluations & Retrofit - Three Seattle Schools - Reroof and Seismic
Project Information
Size
-
Components
-
Services
-
Sustainability
-
Project Type
Seismic Evaluations & Retrofit - Three Seattle Schools - Reroof and Seismic
Three Seattle Schools – Reroof and Seismic
400 108th Avenue NE - Bellevue - Seismic and Condition Study
Seismic Evaluations & Retrofit - 400 108th Avenue NE - Bellevue - Seismic and Condition Study
Project Information
Size
-
Components
-
Services
-
Sustainability
-
Project Type
Seismic Evaluations & Retrofit - 400 108th Avenue NE - Bellevue - Seismic and Condition Study
400 108th Avenue NE – Bellevue – Seismic and Condition Study
Capital-2 - Ahmedabad, Gujarat, India
Structural Audits - Capital-2 - Ahmedabad, Gujarat, India
Project Information
Details:
4,59,398 sft 22 storey commercial building with three basement parking levels and three above ground retail levels.
Components:
RC slabs, beams, columns + RC shear walls + shallow foundation.
Services Provided:
SMV carried out a structural audit/review for this project and provided the final approval of the structural design. Comprehensive evaluation of the load path and associated structural behavior of the members were investigated with state of the art software by our experienced team. A final structural audit certificate was issued to the client only after all structural deficicneis were resolved to our satisfaction.
Project Highlights:
The building has 22 stories with café zone, water body, and a super grand waiting lounge. The structure was seismically irregular in both the horizontal and vertical directions. Detailed guidance was provided regarding all structural analysis, design and detailing deficiencies to the engineer of record through our sophisticated reporting system. Several cycles of this procedure was carried out until all deficiencies in structural design were corrected. A final structural audit certificate was then issued to the client.
Edmonds Apartments, WA, USA
Residential - Apartments
Project Information
Size
10,795sft
Components
Wood Frame + Wooden Shear Walls
Structural Engineering
A detailed structural analysis and design of two Residential buildings in the same block has been carried out under very stringent building performance criteria. The final structural drawings submission along with entire project co-ordination with multiple disciplines during design phase has been provided using CAD.
Sustainability
-
Project Type
Residential - Apartments
MULTI-FAMILY HOUSING, USA (Project for PSM)
Building no.1:- 2 Stories +Building no.2:- Basement + 2 Stories.
Each of these buildings has a fire separation wall dividing the building into smaller independent blocks.
Special structural design and detailing has been carried out to ensure the structural integrity of entire building is maintained and the building works as a single unit in resisting transient lateral forces.
Newcold Tacoma
Industrial - Cold Storages
Project Information
Size
-
Components
-
Services
-
Sustainability
-
Project Type
Industrial - Cold Storages
ONE OF THE LARGEST COLD STORAGE FACILITIES IN THE USA (A PSM Project)
This project is one of the largest automated storage and retrieval systems (ASRS) projects in the USA. SMV helped provide detailed structural design and BIM for this project.
Three components of the projects are:
1. High bay cold storage – this area is 139’-0”tall single story with a plan area of 157,000sf providing 2.17M cubic ft of cold storage. The structure is supported by ASRS racks. A low Oxygen facility maintained at -5deg F.
2. Low bay picking and dispatch cold storage – this is a two story steel structure with 60’-0” height and plan area of 125,000sf. Special steel concentric braced frames are used to resist seismic forces. The composite floor is designed to support 250psf live load.
3. Offices, Technical support and Battery charging buildings – These are multi-story steel structures
Ben E Keith Houston, TX, USA
Industrial - Food Processing & Distribution
Project Information
Size
-
Components
-
Services
-
Sustainability
-
Project Type
Industrial - Food Processing & Distribution
Ben E Keith Houston, TX, USA
Aroma Biotech Vijaywada, Andhra Pradesh, India
Industrial - General
Project Information
Size
-
Components
-
Services
-
Sustainability
-
Project Type
Industrial - General
Aroma Biotech Vijaywada, Andhra Pradesh, India
Wrangell Hospital
Healthcare - Hospitals
Project Information
Size
-
Components
-
Services
-
Sustainability
-
Project Type
Healthcare - Hospitals
Wrangell Hospital
Project - SCMA
Healthcare - SCMA
Project Information
Size
-
Components
-
Services
-
Sustainability
-
Project Type
Healthcare - SCMA
Project – SCMA
Medical Office-1 USA, (Project for PSM)
Healthcare - Medical Buildings
Project Information
Size
-
Components
-
Services
-
Sustainability
-
Project Type
Healthcare - Medical Buildings
Medical Office-1 USA, (Project for PSM)
Single Storey Retail Building USA, (Project for PSM)
Commercial - Retail
Project Information
Size
-
Components
-
Services
-
Sustainability
-
Project Type
Commercial - Retail
Single Storey Retail Building USA, (Project for PSM)
GEPIL, Haryana, India
Commercial - Offices
Project Information
Size
-
Components
-
Services
-
Sustainability
-
Project Type
Commercial - Offices
GEPIL, Haryana, India
Hillsboro Hotel
Commercial - Hospitality
Project Information
Size
-
Components
-
Services
Sustainability
-
Project Type
Commercial - Hospitality
Hillsboro Hotel
SEATEC HILTON GARDEN INN, WA, USA
Commercial - Hospitality
Project Information
Size
-
Components
-
Services
-
Sustainability
-
Project Type
Commercial - Hospitality
SEATEC HILTON GARDEN INN, WA, USA
Sola on Harvard, WA, USA
Commercial - Hospitality
Project Information
Size
-
Components
-
Services
-
Sustainability
-
Project Type
Commercial - Hospitality
Sola on Harvard, WA, USA
Hard Rock Hotel (Hyatt House), KS, USA
Commercial - Hospitality
Project Information
Size
-
Components
-
Services
-
Sustainability
-
Project Type
Commercial - Hospitality
Hard Rock Hotel (Hyatt House), KS, USA
The Westin - SC, USA
Commercial - Hospitality
Project Information
Size
-
Components
-
Services
-
Sustainability
-
Project Type
Commercial - Hospitality
The Westin – SC, USA
Hampton Inn & Suites - WA, USA
Commercial - Hospitality
Project Information
Size
-
Components
-
Services
-
Sustainability
-
Project Type
Commercial - Hospitality
Hampton Inn & Suites – WA, USA
Na-Mu Lodge - Leavenworth, WA, USA
Commercial - Hospitality
Project Information
Size
-
Components
-
Services
-
Sustainability
-
Project Type
Commercial - Hospitality
Na-Mu Lodge- Modern Mountain Lodge ADDITION IN THE USA (A PSM Project)
Na-Mu Lodge is a modern Mountain Lodge located in heavy snowfall region at Leavenworth, Washington. SMV provided complete design documents and helped during CA work.
This building having an area of approx. 3236 sq.ft. The overall floor plan divided the structure into two main areas, an ample space for guest resting room at basement and large dining area at ground floor. Roof consisted of exposed roof trusses supported on exposed GLB columns & Floor supported by wooden joists, Wood shearwalls are used as lateral load resisting systems over concrete stem wall footing.
Hilton Garden Inn - Olympia, WA, USA
Commercial - Hospitality
Project Information
Size
-
Components
-
Services
-
Sustainability
-
Project Type
Commercial - Hospitality
Hilton Garden Inn – Olympia, WA, USA
Marriott Courtyard - WA, USA
Commercial - Hospitality
Project Information
Size
-
Components
-
Services
-
Sustainability
-
Project Type
Commercial - Hospitality
Marriott Courtyard Hotel, USA (Project for PSM)
This 133,000sft hotel has 133 rooms along with meeting and recreational spaces, a swimming pool and two level of underground parking.
The building has a combination of a four-storied wing above a main concrete level and a three storied wing above two concrete levels above ground. The two wings are seismically separated wood buildings siting on two separate PT transfer slabs. PT slabs have been used as parking floor slabs at underground levels as well. RC shear walls are used to support the concrete structure of the building.
SMV helped provide detailed structural design and drawings for this project.
Staybridge Suites - WA, USA
Commercial - Hospitality
Project Information
Size
-
Components
-
Services
-
Sustainability
-
Project Type
Commercial - Hospitality
Staybridge Suites – WA, USA
DES MOINES APARTMENTS, WA
Residential - Mixed Use
Project Information
Size
-
Components
-
Services
-
Sustainability
-
Project Type
Residential - Mixed Use
DES MOINES APARTMENTS, WA
Enhanced Service Facility - Everett, WA, USA
Residential - Mixed Use
Project Information
Size
-
Components
-
Services
-
Sustainability
-
Project Type
Residential - Mixed Use
Enhanced Service Facility – Everett, WA, USA
SeaMar Vancouver Housing
Residential - Mixed Use
Project Information
Size
-
Components
-
Services
-
Sustainability
-
Project Type
Residential - Mixed Use
SeaMar Vancouver Housing
Greenwood Mixed Use, WA, USA
Residential - Mixed Use
Project Information
Size
-
Components
-
Services
-
Sustainability
-
Project Type
Residential - Mixed Use
Greenwood Mixed Use, WA, USA
903 Peachtree - Atlanta, USA
Residential - Mixed Use
Project Information
Size
-
Components
-
Services
-
Sustainability
-
Project Type
Residential - Mixed Use
903 Peachtree – Atlanta, USA
Ballard 65th Blue Birch, WA, USA
Residential - Mixed Use
Project Information
Size
-
Components
-
Services
-
Sustainability
-
Project Type
Residential - Mixed Use
Ballard 65th Blue Birch, WA, USA
Stoneway 41st Apartments - Redesign
Residential - Mixed Use
Project Information
Size
-
Components
-
Services
-
Sustainability
-
Project Type
Residential - Mixed Use
Stoneway 41st Apartments – Redesign
Hardik Shah Bungalow - Surat, Gujarat, India
Residential - Bungalows
Project Information
Size
-
Components
-
Services
-
Sustainability
-
Project Type
Residential - Bunglows
Hardik Shah Bungalow – Surat, Gujarat, India
Amantra Bungalow - Surat, Gujarat, India
Residential - Bungalows
Project Information
Size
-
Components
-
Services
-
Sustainability
-
Project Type
Residential - Bunglows
Amantra Bungalow – Information
Milan Dalal Residence - Ahmedabad, Gujarat, India
Residential - Bungalows
Project Information
Size
-
Components
-
Services
-
Sustainability
-
Project Type
Residential - Bunglows
Milan Dalal Residence – Information
Salmonberry Apartments, WA, USA
Residential - Apartments
Project Information
Size
9040.12 sft
Components
Wood Framing + Wood Shear wall
Services
A detailed structural analysis and design of Residential buildings (A, B, C &D) has been carried out under very stringent building performance criteria. The final structural drawings submission along with entire project co-ordination with multiple disciplines during design phase has been provided using BIM.
Sustainability
-
Project Type
Residential - Apartments
MULTI-FAMILY HOUSING, USA (Project for PSM)
Building A: – 2 Stories + Building B: – Basement + 3 Stories + Townhome C & D: – 2 Stories
500 Square Apartments Bellingham, WA, USA
Residential - Apartments
Project Information
Size
84,870 sft
Components
Retaining wall with composite steel deck floor framing supporting wooden framed building above + R.C.C wall + Wooden shear wall (2-stage analysis)
Structural Engineering
The building consists of two 4 story apartment and one 3 story apartment block with basement parking. All three blocks are nearly 120’ x 65’ in plan dimensions and have individual gravity and lateral system. The entire project is being executed and delivered to client on BIM platform.
Sustainability
-
Project Type
Residential - Apartments
MULTI-FAMILY HOUSING, USA (Project for PSM)
One Basement + 4 Stories.
|
123 18th Avenue Apartments - Seattle, WA, USA
Residential - Apartments
Project Information
Details
62,766sft building with one basement parking and four stories of apartment above podium with roof top garden and amenities.
Components
RC Column, Beams, Shear Walls + PT transfer slab + Wood frame building with wood shear walls. Shallow spread footings and steel soldier pile retaining walls.
Services Provided
Structural design support for SD, DD, Permit and CD; Construction administration related services; Creating and managing BIM for the project.
-
-
Important Information
Four-storied wood building is supported by a PT transfer slab/podium at the ground level. Podium has an interior courtyard. Basement provides parking and a few residential units.
Permanent excavation shoring using steel soldier piles and concrete wall, next to ramp, is used to support an existing house adjacent to the property. Temporary excavation shoring with steel soldier piles was designed along the two streets to help construction. A detailed two stage structural analysis was carried out for seismic loads. The final structural drawings along with entire project co-ordination with multiple disciplines during design phases were provided using BIM.
East Olive Apartments - WA, USA
Residential - Apartments
Project Information
Size
-
Components
-
Services
-
Sustainability
-
Project Type
Residential - Apartments
East Olive Apartments – Information
Janak Mistry Bungalow - Surat, Gujarat, India
Residential - Bungalows
Project Information
Size
-
Components
-
Services
-
Sustainability
-
Project Type
Residential - Bunglows
Janak Mistry Bungalow – Information
Let's Discuss Your Project
If you are looking to collaborate with a reliable Structural Engineering firm in the USA, UAE or India with vast experience and dedication to deliver projects timely, please contact: admin@demo.smvengineers.com
Contact us
Let's Discuss Your Project
If you are looking to collaborate with a reliable Structural Engineering firm in the USA, UAE or India with vast experience and dedication to deliver projects timely, please contact: admin@demo.smvengineers.com
Contact us








